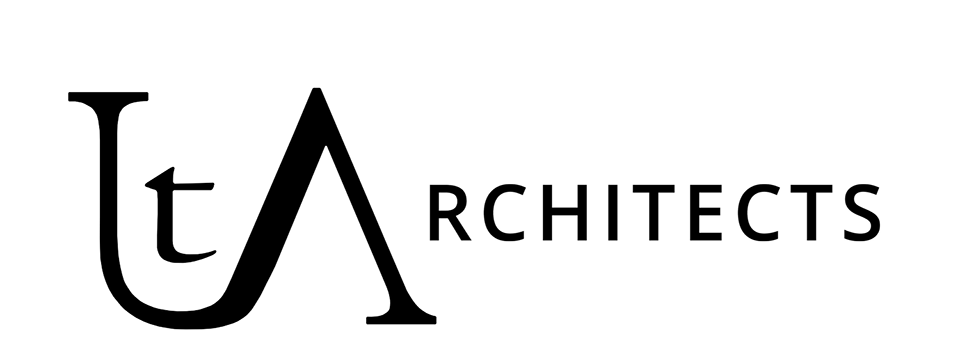Architecture Foundation, Skyroom
Rooftop view with London Bridge Station. Copyright: Will Pryce
Copyright: Will Pryce
Architecture Foundation Skyroom
A rooftop venue for the Architecture Foundation, the UK’s leading non-profit agency for architecture.
The project sought to demonstrate the value of providing access to London’s rooftops and to celebrate the impressive views of the city. Opened on the occasion of London Design Week 2010, the space has since been used for lectures, exhibitions, workshops and parties.
The pavilion features a central courtyard open to the sky, framing a view of The Shard, which was being built from 2010 through 2012. Akin to a small theatre space, the proportions of the courtyard allow it to be occupied in a variety of different arrangements. Four smaller spaces extend from the courtyard to provide more intimate settings for meeting and relaxing, including a balcony cantilevered over Tooley Street that offers a breath-taking view of the Thames and the Tower of London.
A steel structure is connected through to the frame of the nineteenth century warehouse below. Transparent ETFE pillows were used as roof cladding creating a cloud-like appearance. The walls were clad in layers of copper and stainless steel mesh that create strong moiré patterns as one moves through the space, the overall effect being of lightness and transparency.
Skyroom was shortlisted for a 2011 RIBA London Award.
Ulla Tervo was the Project Architect on Skyroom while employed at David Kohn Architects, from early concept design through construction and to completion.
-
The Architecture Foundation rooftop, Southwark, London SE1
-
Cultural - a temporary pavilion for events
-
Project Architect while employed at David Kohn Architects
-
Lake Estates for the Architecture Foundation
-
Outline design
Planning
Technical design
Construction
Post-construction
-
140 m2 (1,507 sq ft)
-
Shortlisted for a 2011 RIBA London Award
Architects’ Journal (AJ, cover feature), October 2010
Building Design (BD), October 2010
-
Design: David Kohn Architects
Photography: Will Pryce
Published with the kind permission of David Kohn Architects


