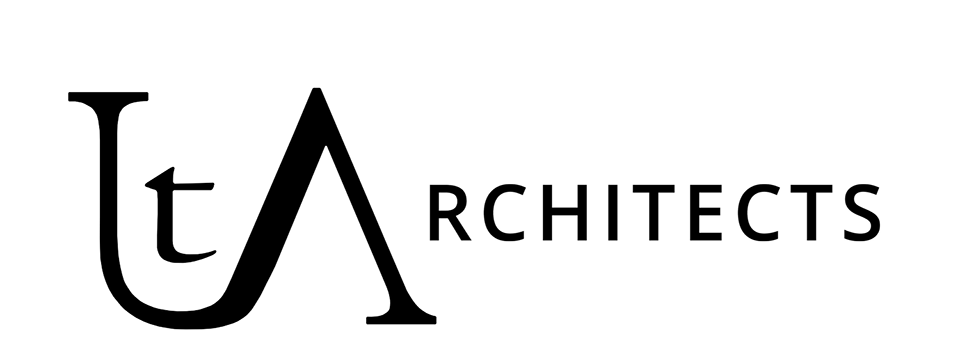Tuulenpuoli, Finland
Tuulenpuoli, Finland
Tuulenpuoli is a private residence set between the forest and the sea in Northern Finland, near the Arctic Circle. The building design is respectful of both the local vernacular architecture and the natural landscape surrounding; and is designed to ‘merge’ with the forest.
The house is clad in natural timber. It has quadruple-glazed windows, super-insulated envelope, high energy-efficiency, low carbon footprint, solar water heating, heat recovery from the fireplace and oven, timber frame structure and natural mineral wool insulation. Majority of the materials are locally sourced and have good environmental credentials.
The building contains a wood-fired sauna and living accommodation. It is set within a context of historic buildings, mature trees, vegetable gardens, nesting opportunities for wild animals, the forest with foraging and hiking opportunities and the sea which freezes over in the winter, enabling ice fishing and skiing expeditions.
-
Oulu, Northern Finland
-
Private residence with a sauna and a carport, set within a context of existing buildings.
-
The design was completed in collaboration with the house owners, local engineers and a local artist.
The house was partly self-built by the owners.
-
Main building footprint: 120 m2
-
Timber frame
Natural timber cladding
Super-insulated and air-tight
Quadruple-glazing (only the feature window is triple-glazed)
Solar thermal panels
Heat recovery from fireplace and wood-fired oven
Low energy use
Low carbon
Majority of materials are locally sourced
Vegetable gardens, foraging and wild-fishing opportunities
Bird boxes for various different types of birds
-
Building design: Helena Tervo, Jani Tervo, Ulla Tervo
Low-energy design: Jani Tervo
Feature window design: Niina Tervo
Photographs: Helena Tervo, Ulla Tervo




