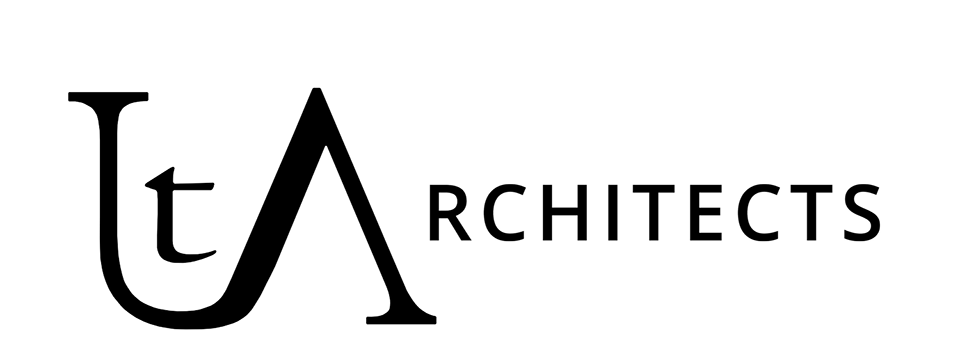District//S, Beirut
Copyright: Allies and Morrison Architects
District//S, Beirut
This new insertion on the edge of Beirut's old city will have twenty-two buildings, primarily residential and with active commercial ground floor uses. They are contemporary, but they also feel local with traces of the cosmopolitan cultural influences that have shaped Beirut. The spaces in between the buildings are given as much importance as the buildings themselves. A complex layering of pedestrianised places provides the setting for the social life that is common to a Mediterranean city.
The urban landscape at ground, terrace and rooftop levels features gardens and green landscaping, marble sculptures and decorative public water features.
The project is currently under construction.
While employed at Allies and Morrison Architects, Ulla Tervo worked on this project as a lead designer of parts of the urban landscape and as one of the designers of the facades and rooftop gardens.
-
District S, corner of George Haddad and Gouraud streets. Edge of the historic city centre, Beirut, Lebanon.
-
Mixed use: Residential and commercial
Retail, galleries, cafes
Urban hard and soft landscaping
-
Lead designer on parts of the urban landscape, including water features and sculptures.
One of the designers of the building facades and rooftop gardens.
Both while employed at Allies and Morrison Architects.
-
Planning
-
Site footprint: 13,200 m2/ 142,100 sq ft
Floor area: 42,000 m2/ 452,000 sq ft (excluding basements)
Buildings: 22
Apartments: 109
-
Design and visuals: Allies and Morrison Architects
Published with the kind permission of Allies and Morrison Architects.

